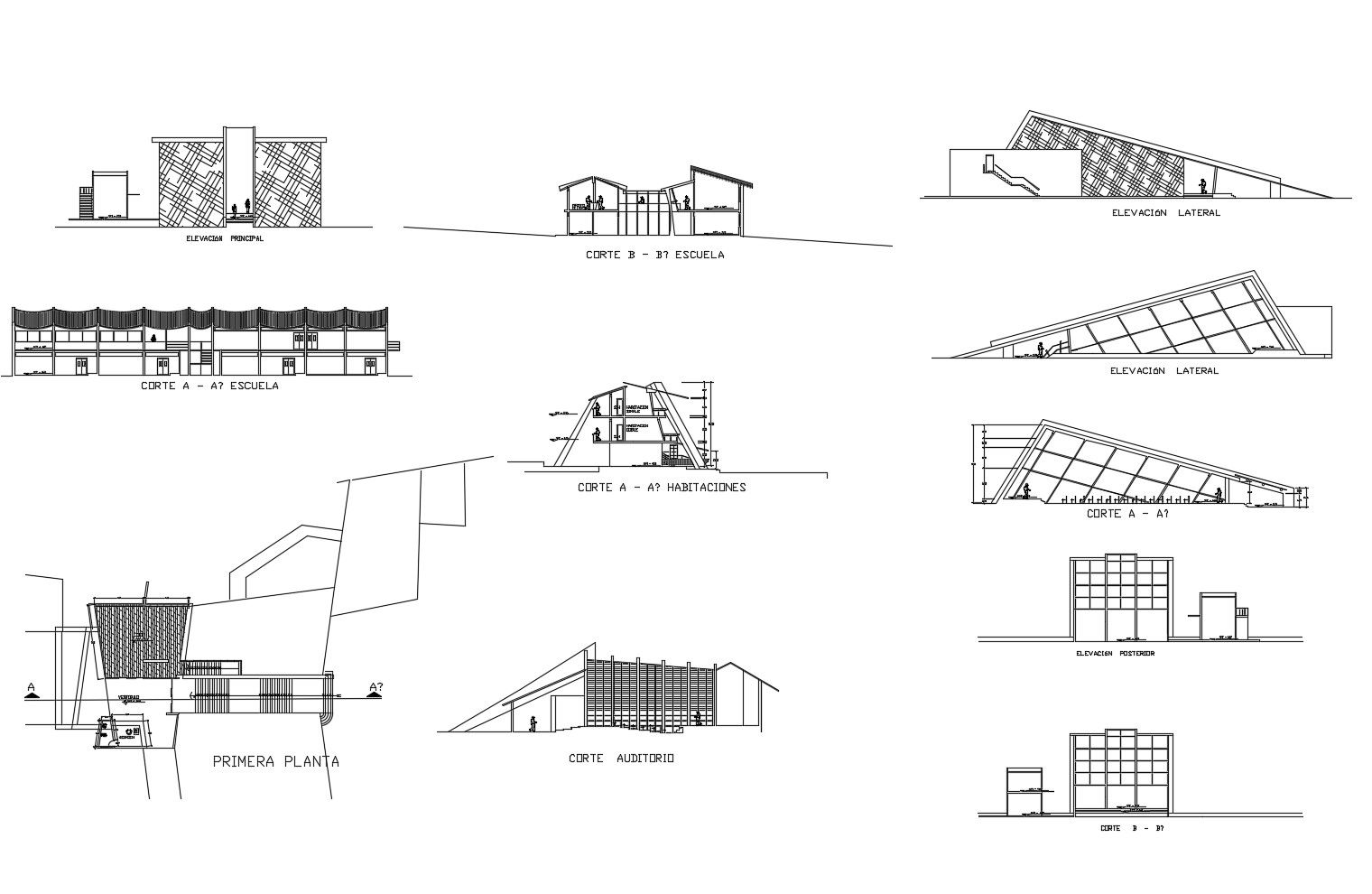Elevation drawing of hotel building in dwg file
Description
Elevation drawing of hotel building in dwg file which includes detail of front elevation, side elevation, back elevation, detail of different sections, detail of floor level, etc.

Uploaded by:
Eiz
Luna
