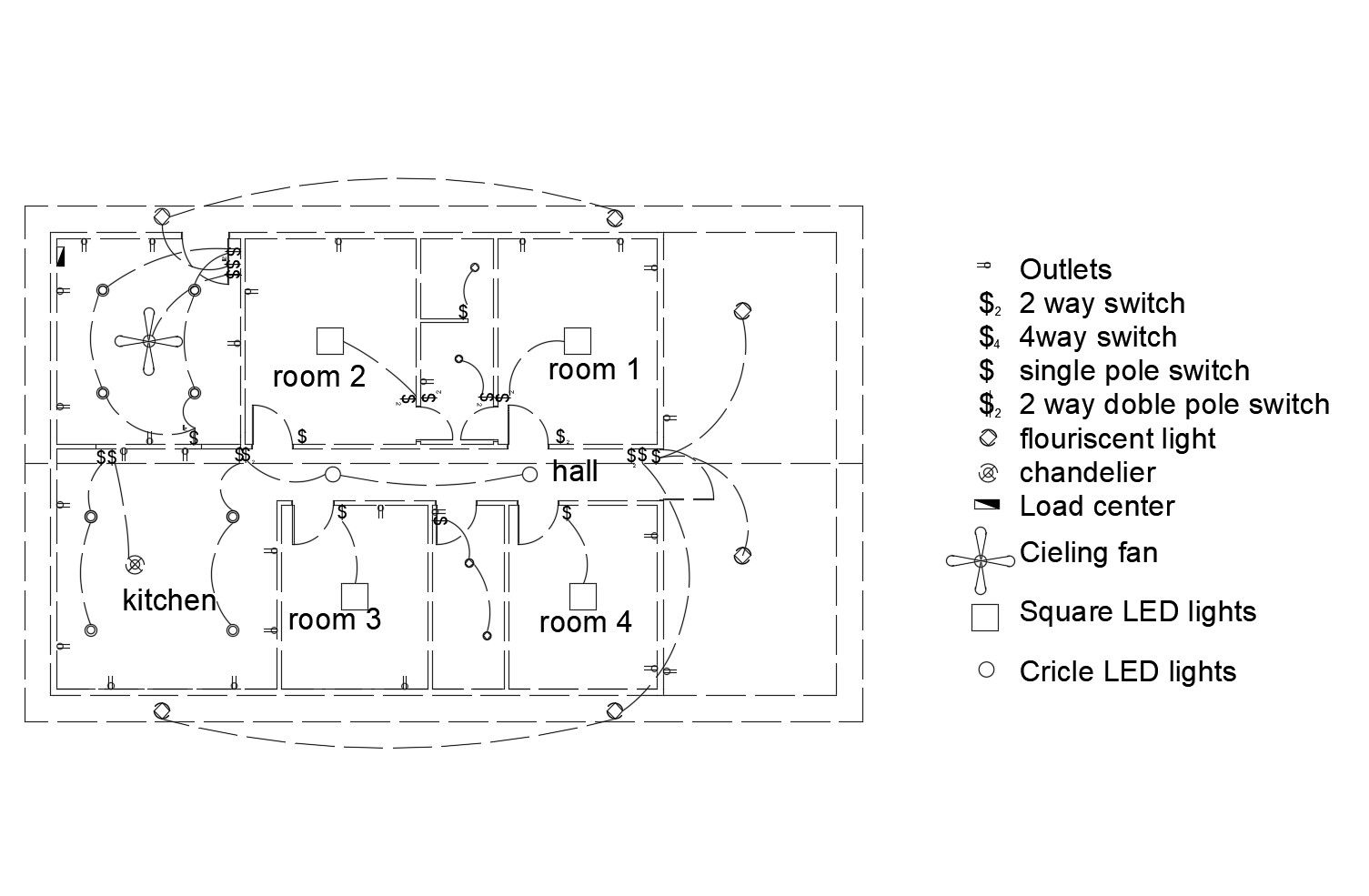Electric layout plan of the house in dwg file
Description
Electric layout plan of the house in dwg file which provides detail of outlets, 2way switch, 4way switch, single pole switch, 2way double pole switch, load center, ceiling fan, square led light, circle led light, etc.

Uploaded by:
Eiz
Luna
