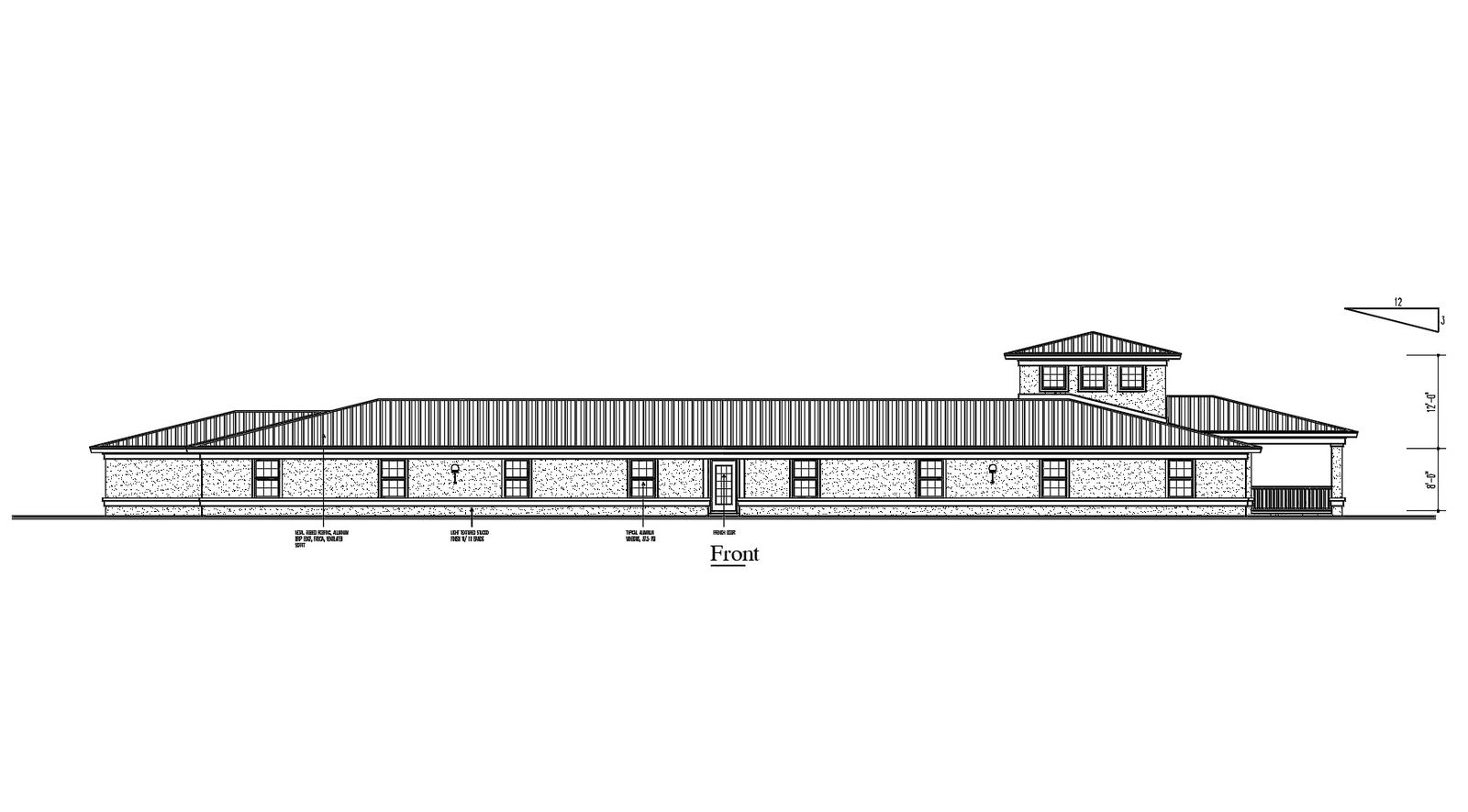Autocad drawing of a residential house with elevation
Description
Autocad drawing of a residential house with elevation which provides detail of front elevation, detail of metal ribbed roofing, windows, french door, detail of floor level, etc,

Uploaded by:
Eiz
Luna
