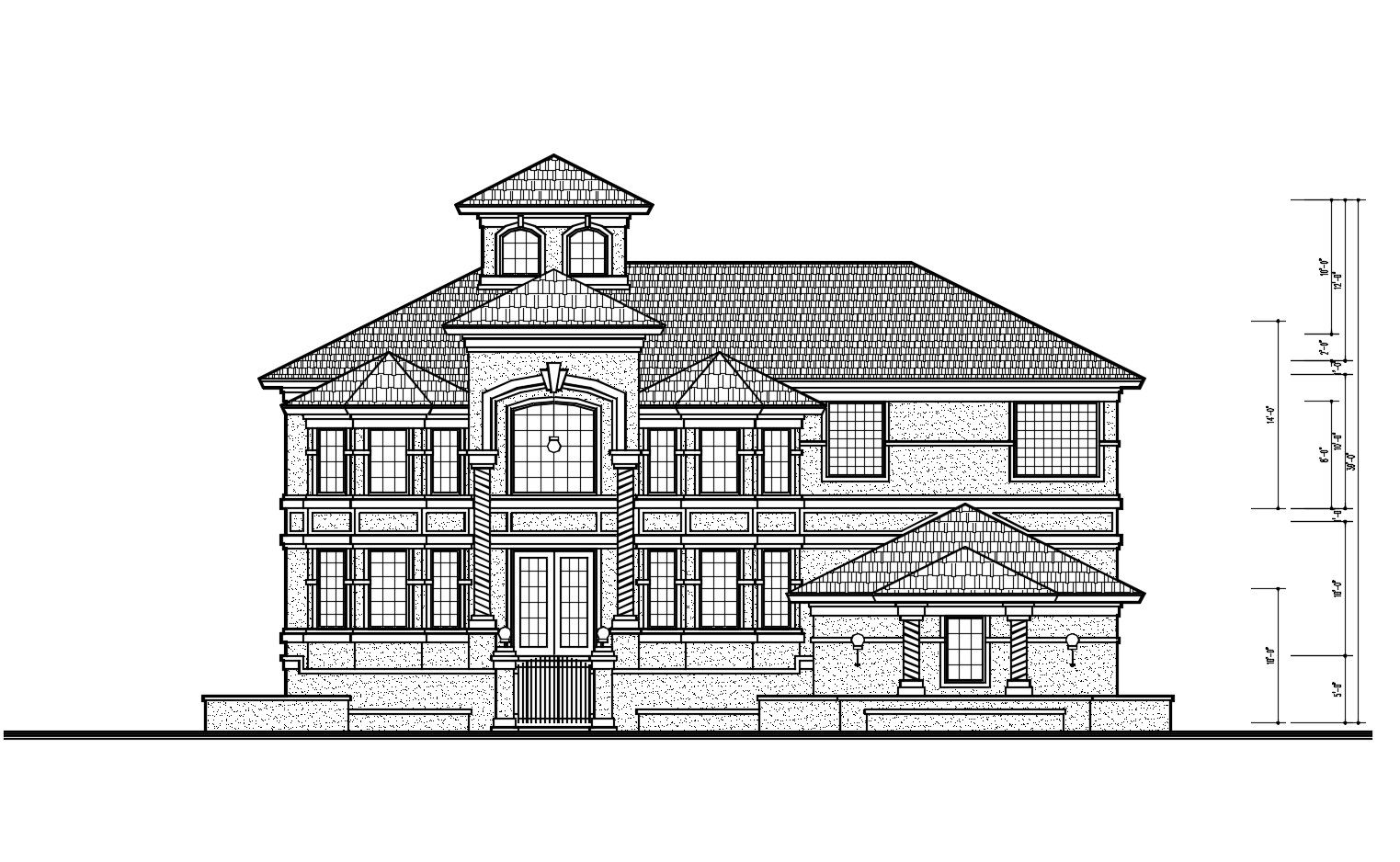Autocad drawing of the bungalow with detail dimension
Description
Autocad drawing of the bungalow with detail dimension which provides detail of front elevation, detail of doors and windows, detail of the outer design of bungalow, etc.

Uploaded by:
Eiz
Luna
