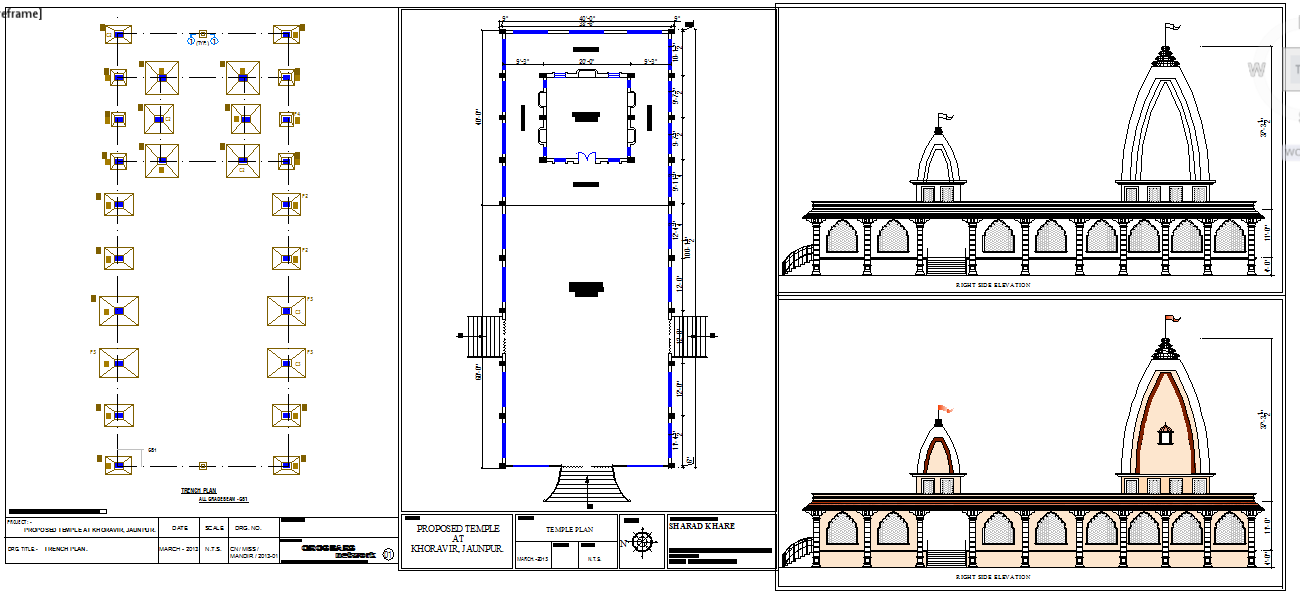Temple Floor Plan AutoCAD File with Detailed Layout and Rooms
Description
This AutoCAD file is a detailed temple floor plan with precise layout, room dimensions, and structural elements for professional planning. Architects, designers, and engineers can visualize, draft, and implement layouts efficiently. Organized CAD blocks and accurate measurements ensure smooth workflow, professional-quality execution, and seamless integration of the temple plan in real-world projects.

Uploaded by:
john
kelly
