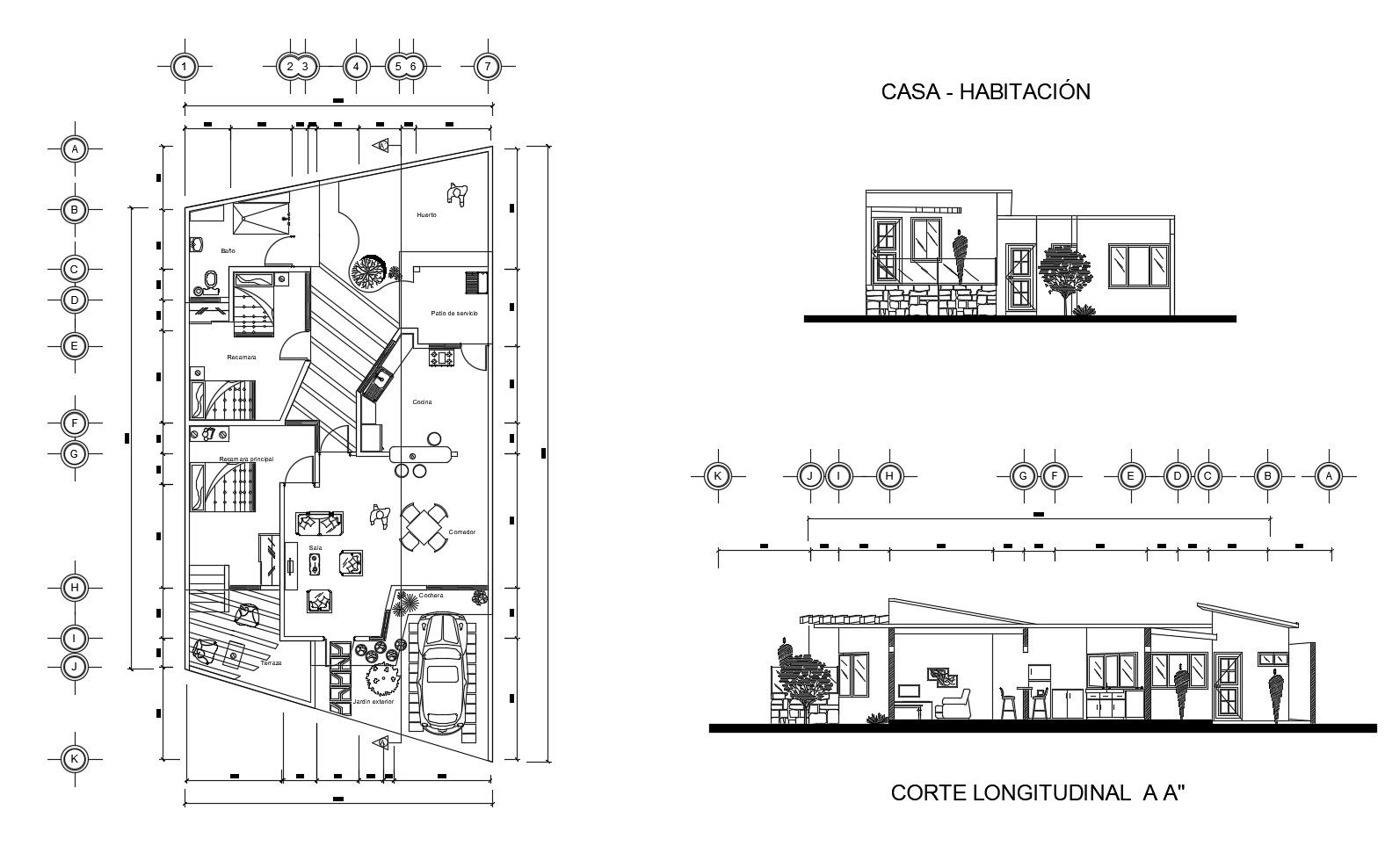Residential house 20mtr x 10mtr with elevation in dwg file
Description
Residential house 20mtr x 10mtr with elevation in dwg file Which includes a drawing room, master bedroom, kids bedroom, parking, balcony, toilet, washroom, landscape area. It also includes furniture details.

Uploaded by:
Eiz
Luna
