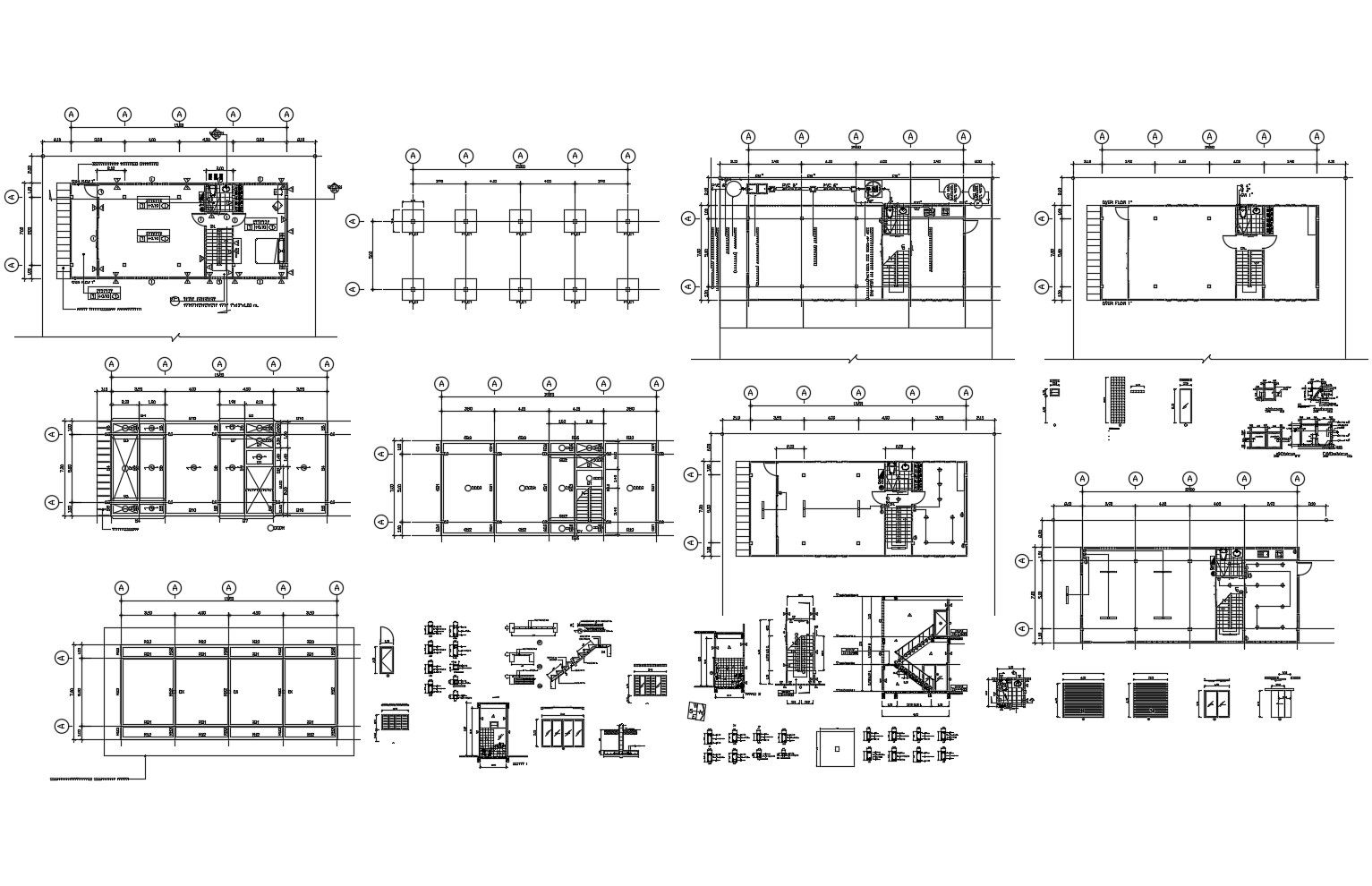Architecture plan of house 15.80mtr x 7mtr of dwg file
Description
Architecture plan of house 15.80mtr x 7mtr of dwg file It includes a drawing room, bedroom room, kitchen, balcony area, toilets, washroom, etc It also includes stair detail, window detail, door detail, toilets.

Uploaded by:
Eiz
Luna
