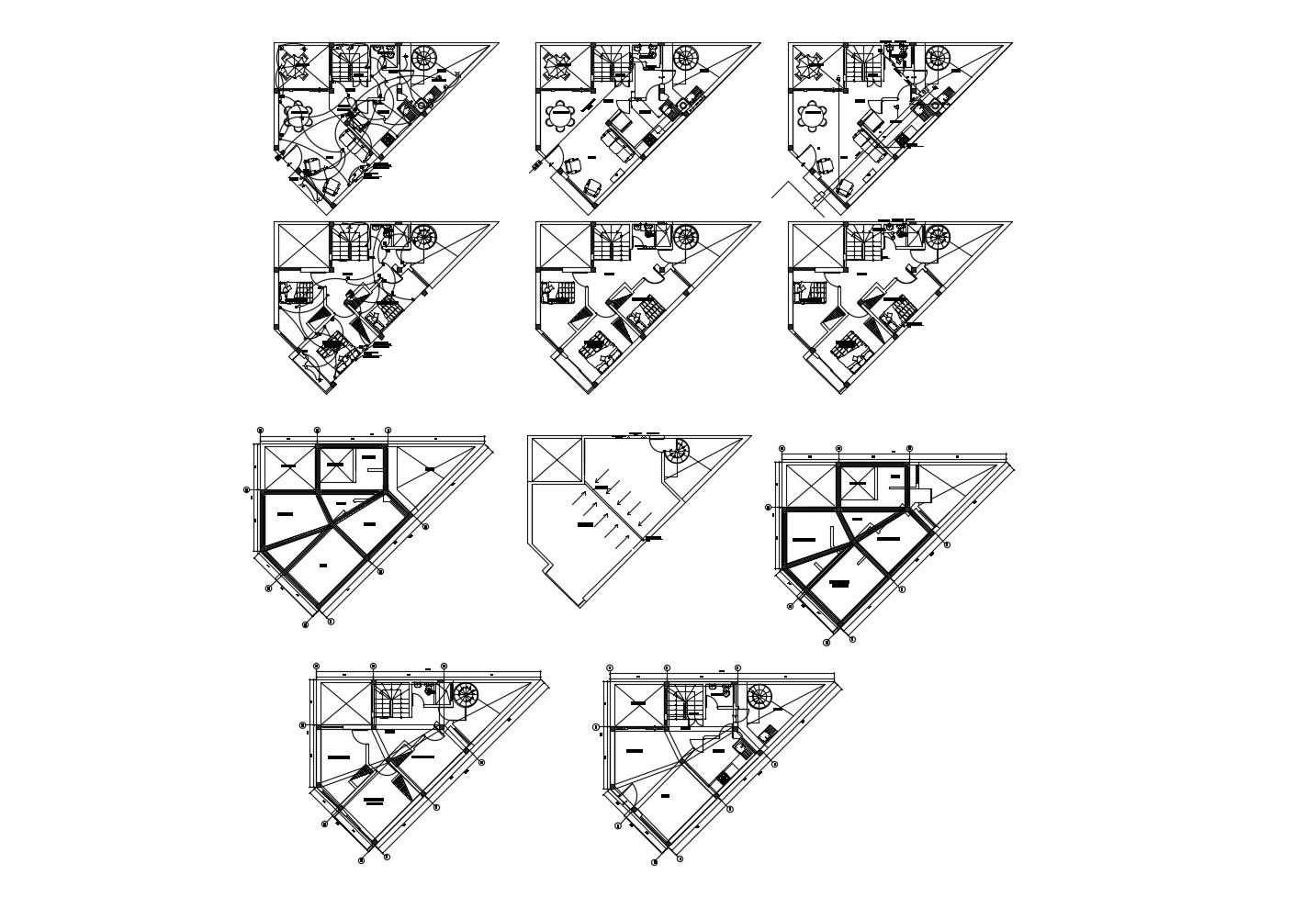Plan of 2 storey house 12.302mtr x 12.853mtr in AutoCAD
Description
Plan of 2 storey house 12.302mtr x 12.853mtr in AutoCAD It includes a roof plan, first-floor plan, second-floor plan It also includes a kitchen, drawing room, balcony, terrace area, toilets and wash area.

Uploaded by:
Eiz
Luna
