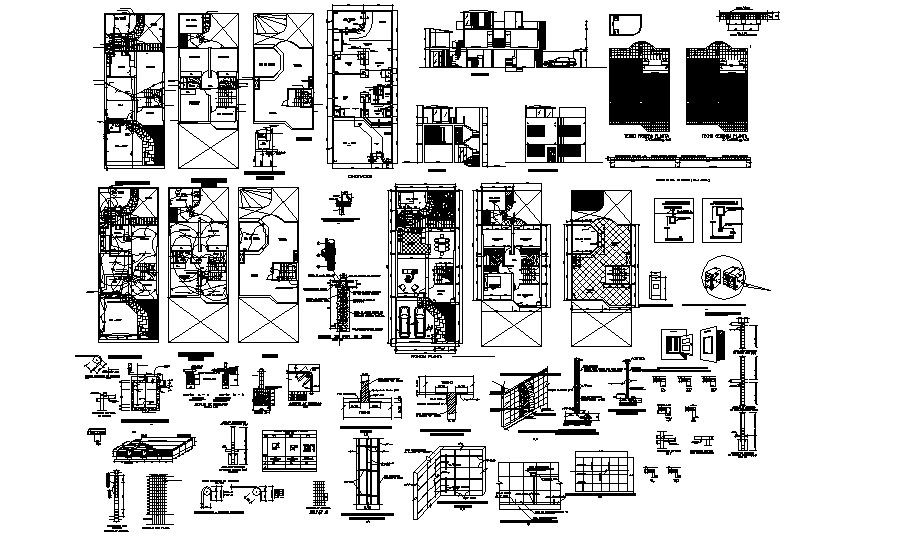Autocad drawing of the house design
Description
Autocad drawing of the house design it includes detail of roof plan, ground floor, first floor, rooftop, elevations, beam and column details, detail anchor with reinforcement, it also includes a drawing room, bedroom, toilets and parking area

Uploaded by:
Eiz
Luna

