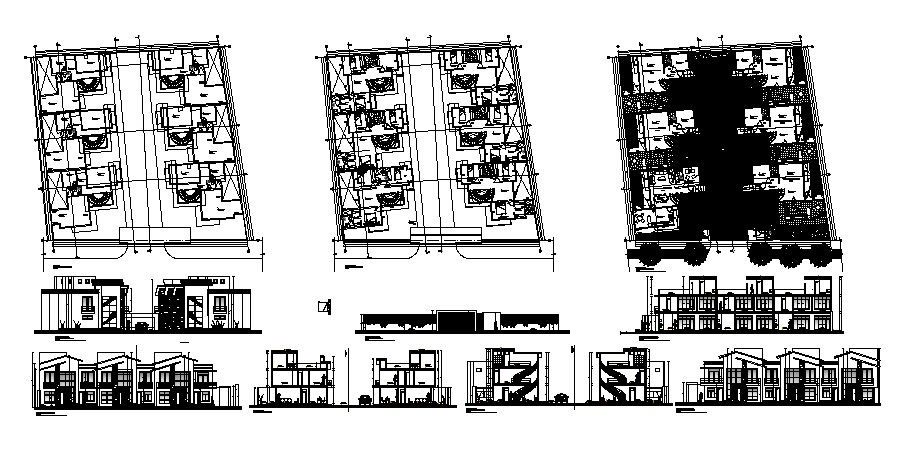Autocad drawing of the residential apartment
Description
Autocad drawing of the residential apartment with elevation it includes a drawing room, bedroom, kitchen, furniture detail, toilets and washroom, etc it also provide detail of front façade, sectional elevation, etc

Uploaded by:
Eiz
Luna
