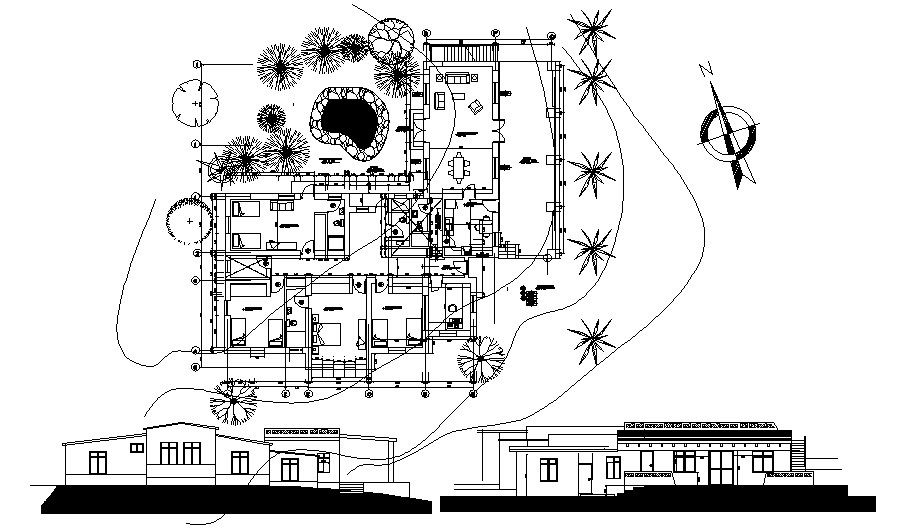Drawing of Villa with elevation in dwg file
Description
Drawing of Villa with elevation in dwg file which provides detail of south elevation, east elevation, detail dimension of the hall, bedrooms, kitchen, dining area, bathroom, toilet, swimming pool, garden area, etc.

Uploaded by:
Eiz
Luna

