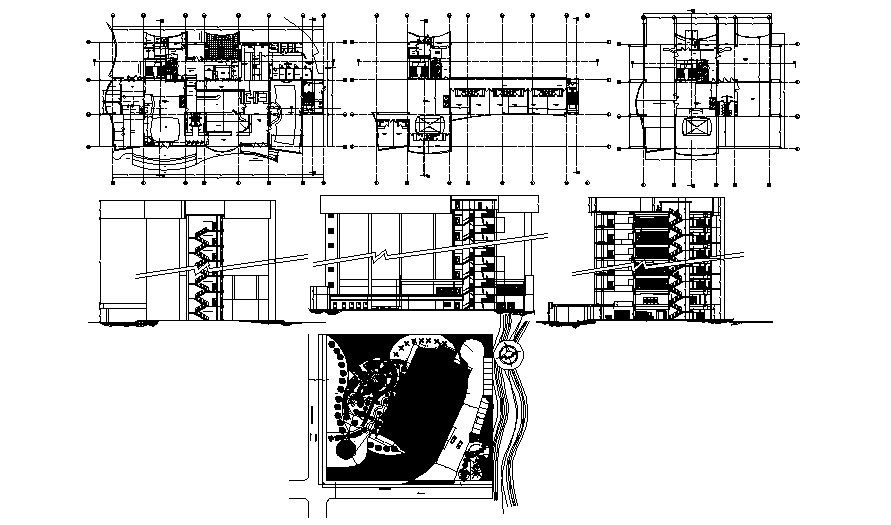Architectural plan of multistorey hotel building 58.90mtr x 29.25mtr with detail dimension in dwg file
Description
Architectural plan of multistorey hotel building 58.90mtr x 29.25mtr with detail dimension in dwg file which provides detail of passage, hall, bar area, cafe area, restaurant area, kitchen area, washroom, toilet, etc.

Uploaded by:
Eiz
Luna

