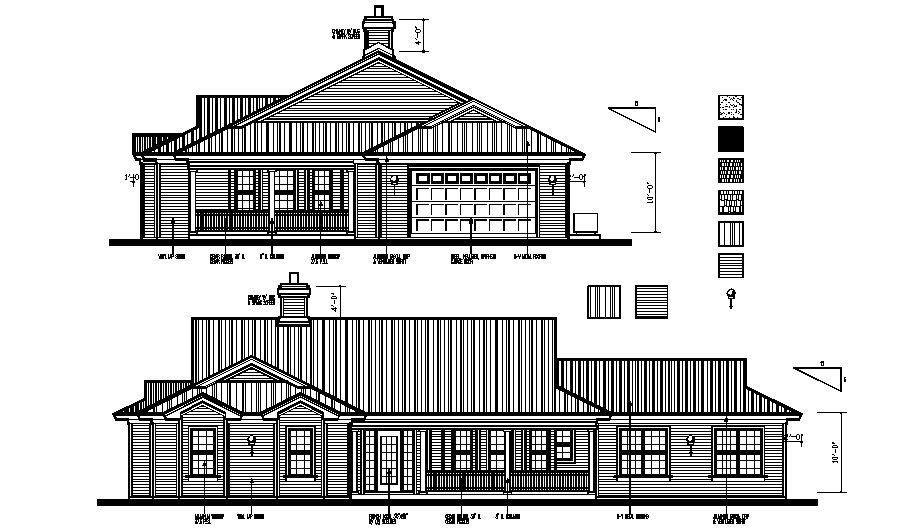Elevation drawing of the bungalow in dwg file
Description
Elevation drawing of the bungalow in dwg file which provides detail of front elevation, detail of right elevation, french door, cedar railing, columns, metal roofing, aluminium windows, chimney, etc.

Uploaded by:
Eiz
Luna
