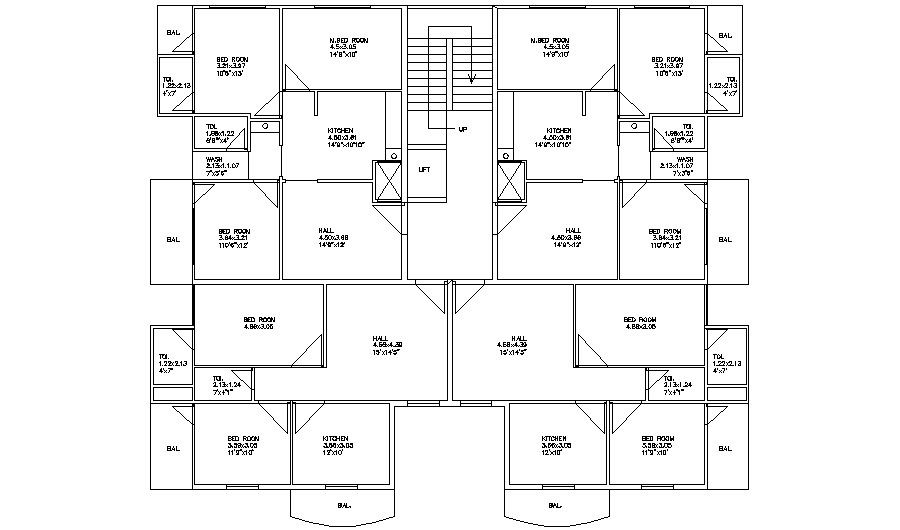House design plan with detail dimension in dwg file
Description
House design plan with detail dimension in dwg file which provides detail of drawing room, bedroom, master bedroom, kitchen with dining area, bathroom, toilet, etc.

Uploaded by:
Eiz
Luna

