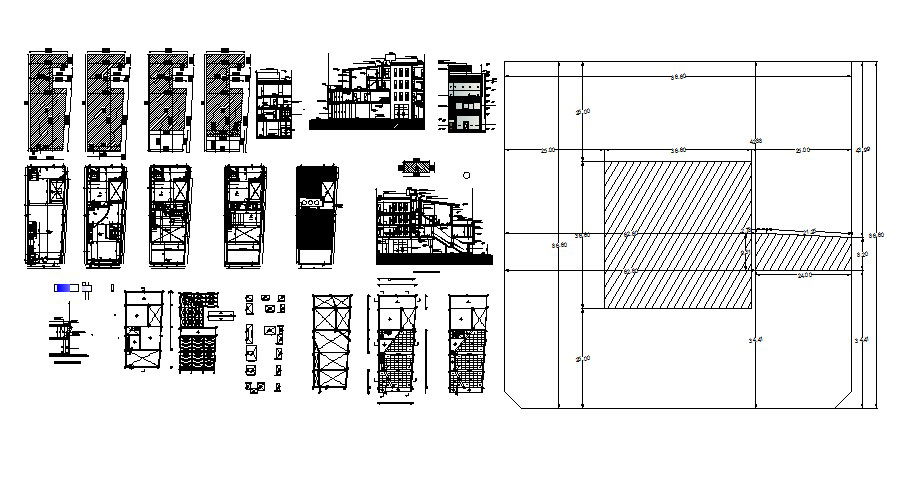Drawing of office building 9.31mtr x 24.00mtr with elevation and section in dwg file
Description
Drawing of office building 9.31mtr x 24.00mtr with elevation and section in dwg file which provides detail of east elevation, floor level, terrace plan, detail dimension of office area, hall, waiting room, washroom, toilet, etc.

Uploaded by:
Eiz
Luna

