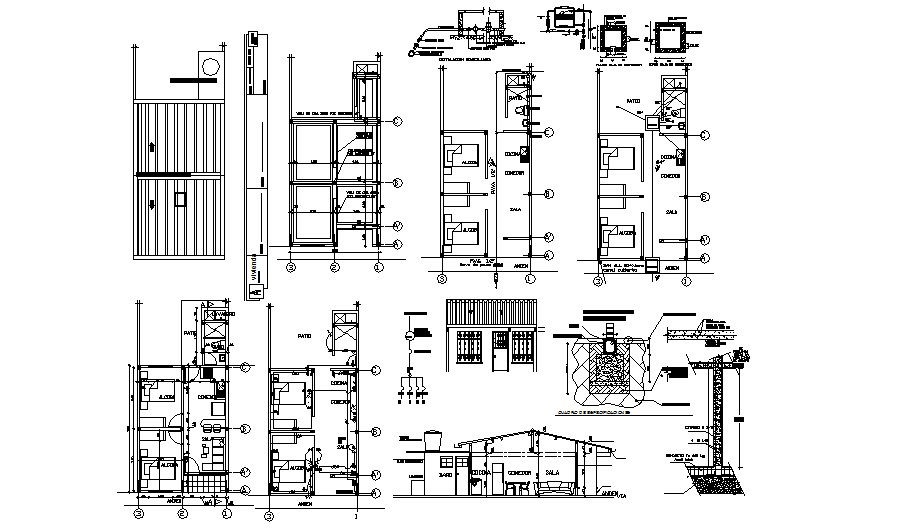Autocad drawing of a house with elevations
Description
Autocad drawing of a house with elevations it includes drawing room, kitchen, bedroom, balcony, toilets and washroom, it also includes front elevation, electric layout, foundation detail

Uploaded by:
Eiz
Luna
