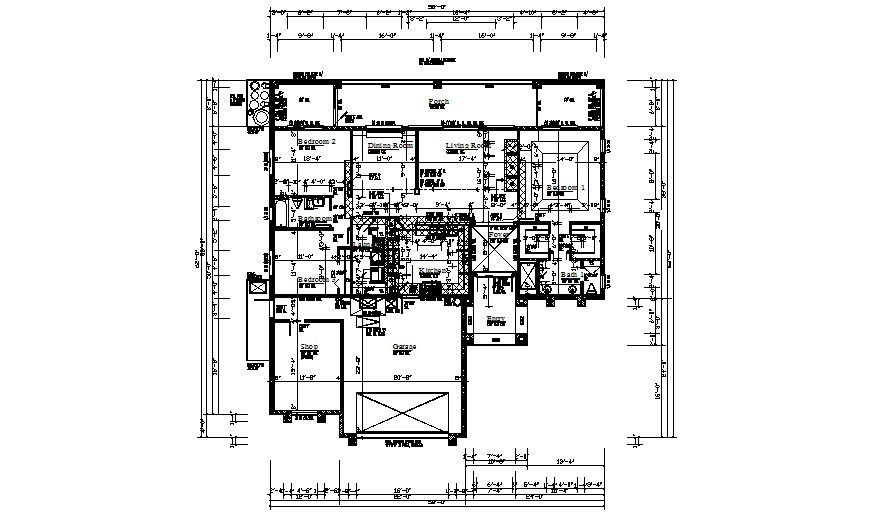Autocad drawing of a house with false ceiling layout
Description
Autocad drawing of a house with false ceiling layout it includes detail of a drawing room, bedroom, kitchen, dining room, it also includes the foyer, garage, shops, and balcony.

Uploaded by:
Eiz
Luna

