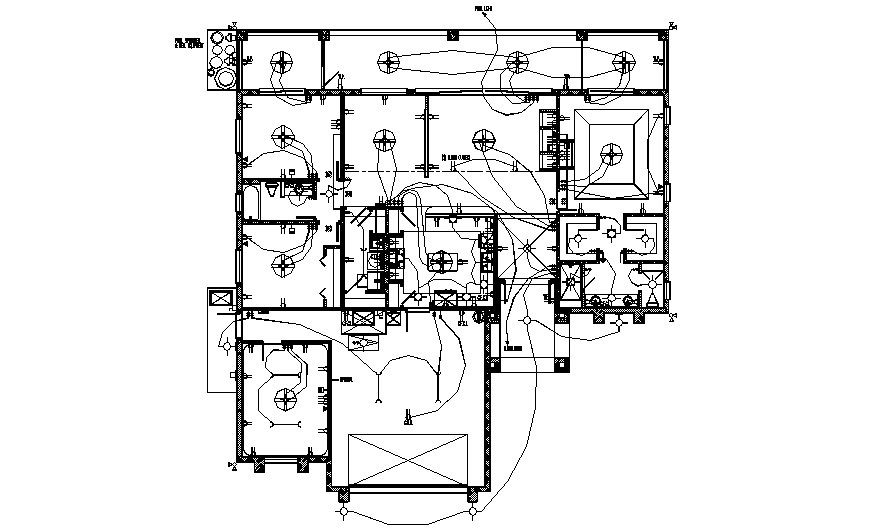Dwg file of the electric layout plan of residence house
Description
Dwg file of the electric layout plan of residence house it includes detail of ceiling point, wall point, floor outlets it also includes kitchen, drawing room, bedroom, dining, and balcony.

Uploaded by:
Eiz
Luna
