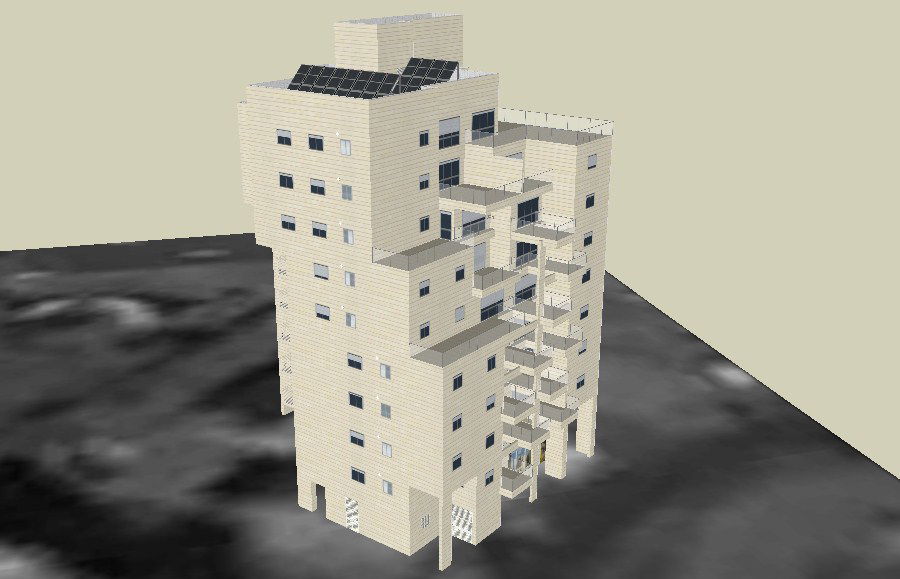3D view of the apartment in dwg file
Description
3D view of the apartment in dwg file which includes detail of windows, doors, top view, balcony etc it also gives detail of solar panel, detail of the isometric view of the building.

Uploaded by:
Eiz
Luna

