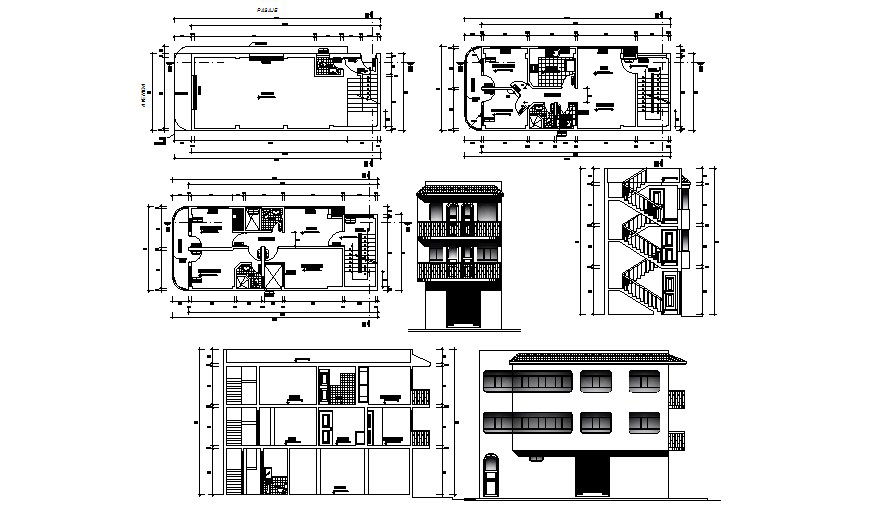Autocad Drawing of the apartment with elevations
Description
Autocad Drawing of the apartment with elevations it includes first floor, second floor, terrace plan, front façade, right elevation and sectional elevation it also includes kitchen, drawing room, bedroom, balcony, toilets, and washroom.

Uploaded by:
Eiz
Luna
