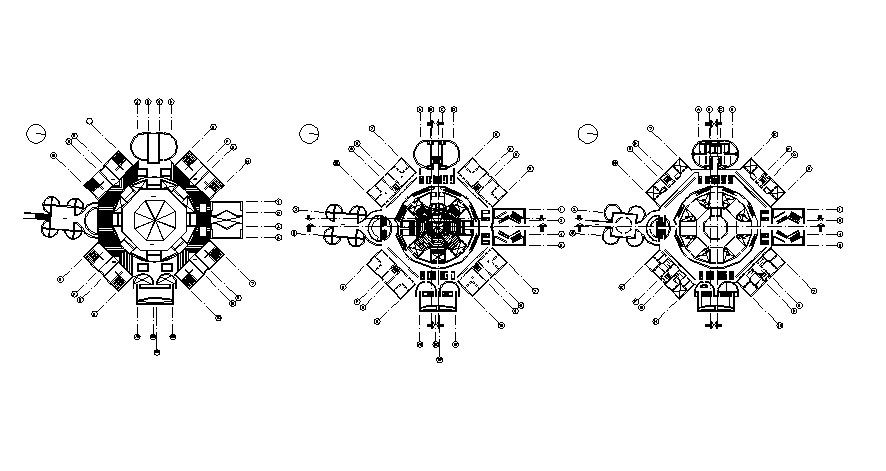Autocad drawing of assembly with detail dimension
Description
Autocad drawing of assembly with detail dimension it includes detail of top floor, first floor, second floor it also includes circular seating, washroom, toilets etc.

Uploaded by:
Eiz
Luna

