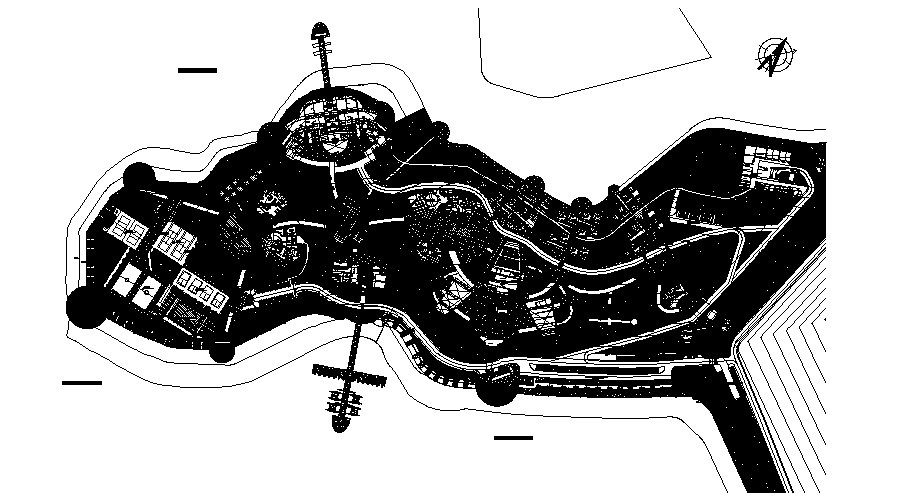Site plan of the complex with convention center in dwg file
Description
Site plan of the complex with convention center in dwg file it includes multiplex, apartment, restaurant, cafeteria, mini market, hotel, swimming pool, garden area, etc.

Uploaded by:
Eiz
Luna

