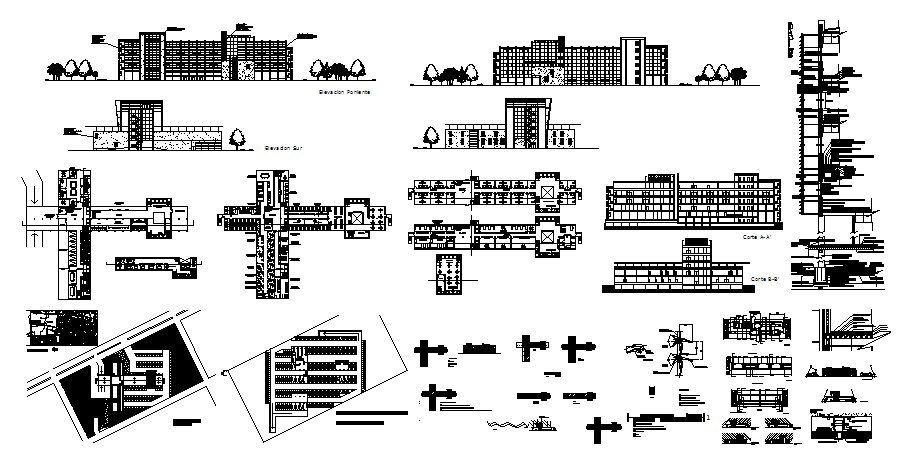Autocad file of the hospital with elevations
Description
Autocad file of the hospital with elevations it includes ground floor plan, first-floor plan, second-floor plan, elevations, sectional elevations, construction details, and terrace plan it also includes reception, waiting area, doctor’s cabin, cafeteria, kitchen, etc

Uploaded by:
Eiz
Luna

