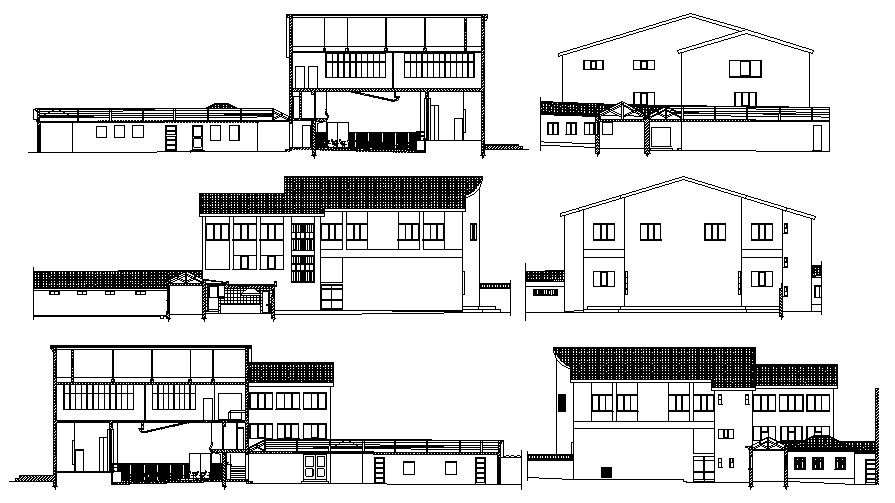2d drawing of building with elevation and section in AutoCAD
Description
2d drawing of building with elevation and section in AutoCAD it includes detail of front elevation, side elevation, back elevation, detail of doors and windows, etc.

Uploaded by:
Eiz
Luna

