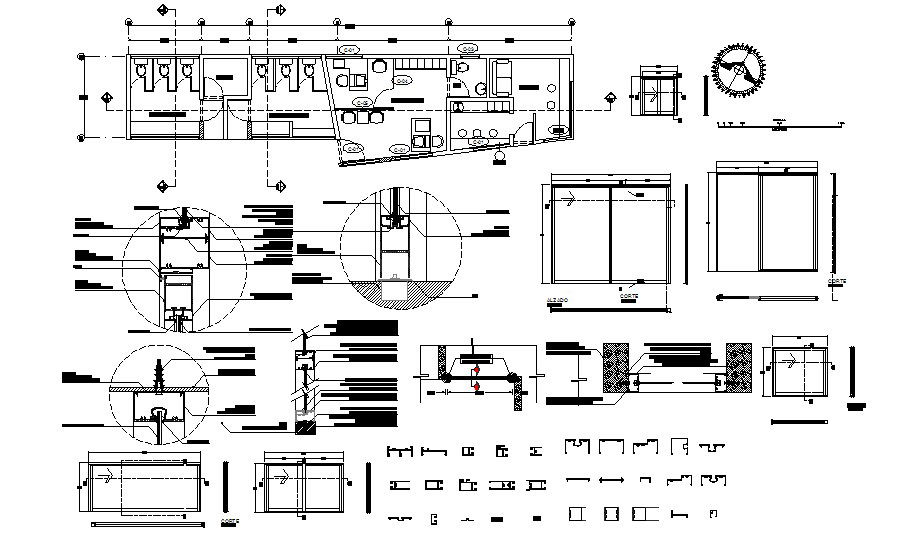Autocad drawing of the office building with details
Description
Autocad drawing of the office building with details it includes the reception area, waiting area, utility area, admin department, surveillance area, toilets, etc.
Uploaded by:
K.H.J
Jani
