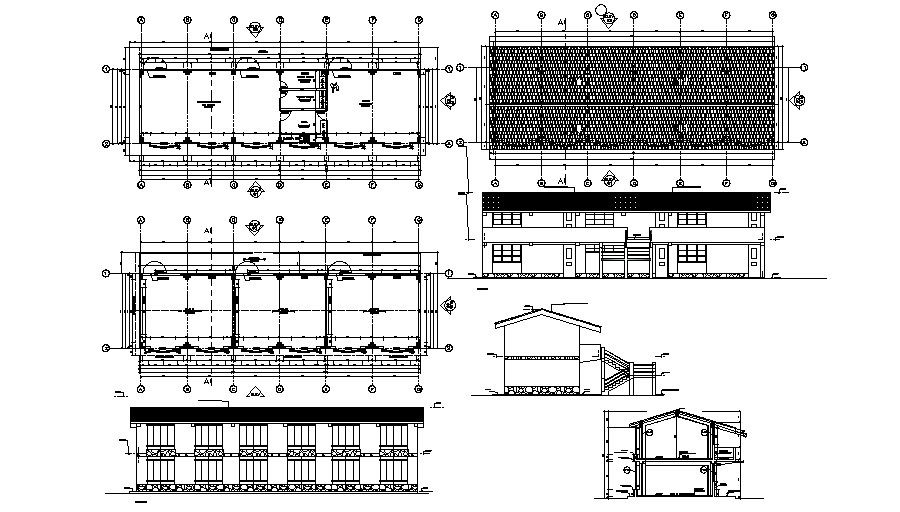Autocad drawing of a house with elevation
Description
Autocad drawing of a house with elevation it includes first-floor plan, second-floor plan, rooftop plan, it also includes sectional elevation, front façade, left elevation etc
Uploaded by:
K.H.J
Jani
