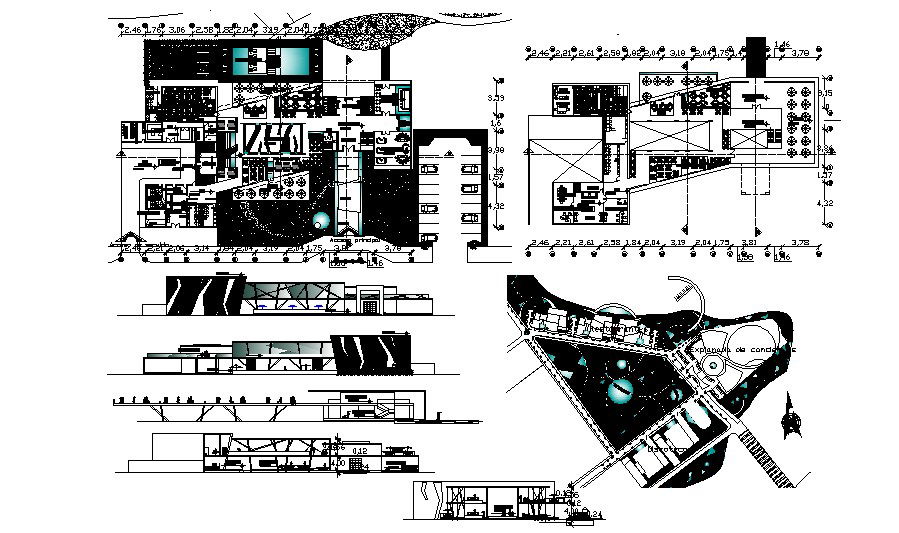Autocad drawing of the restaurant with detail dimension
Description
Autocad drawing of the restaurant with detail dimension it includes a garden area, seating area, family seating, terrace seating, dance floor, kitchen, utility area, etc
Uploaded by:
K.H.J
Jani
