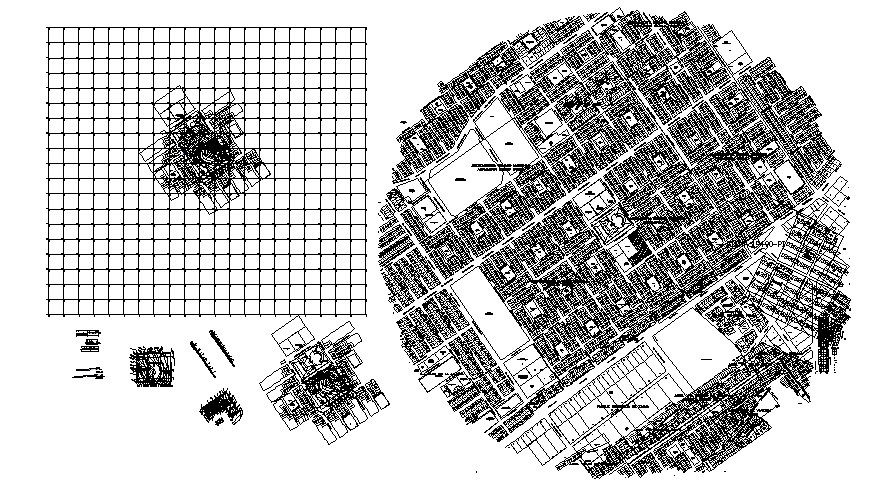Autocad drawing of the house with detail dimension
Description
Autocad drawing of the house with detail dimension which includes detail of hall, bedroom, kitchen, dining area, bathroom, toilet, etc it also gives detail of furniture and staircase.

Uploaded by:
Eiz
Luna
