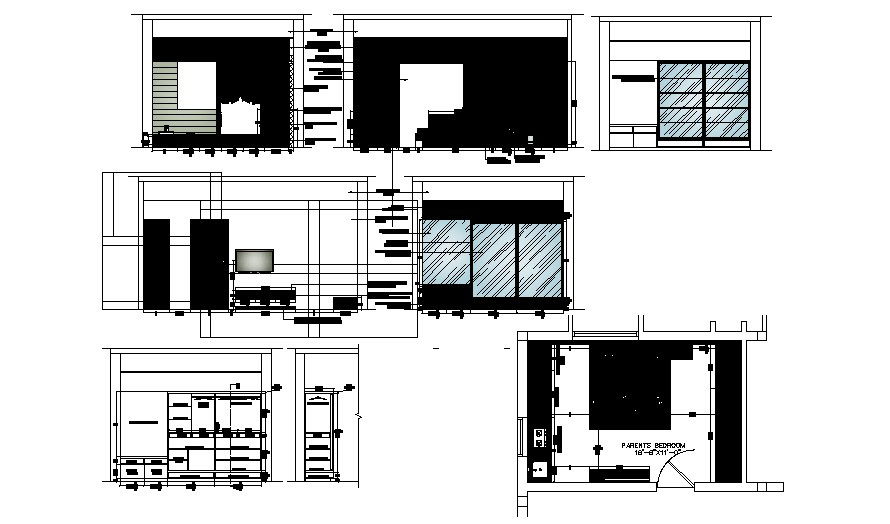Elevation drawing of an interior house with detail dimension in dwg file
Description
Elevation drawing of an interior house with detail dimension in dwg file which provides detail of bed elevation wall, puja area elevation wall, wardrobe area elevation wall, parents bedroom internal wardrobe elevation, parents bedroom layout, etc.

Uploaded by:
Eiz
Luna
