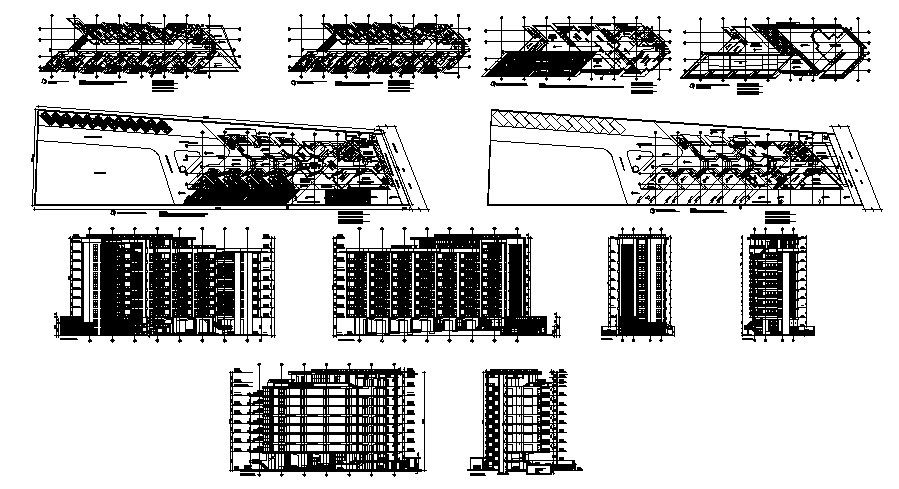Autocad drawing of the apartment with elevation
Description
Autocad drawing of the apartment with elevation it includes first-floor plan, floor plan, ground floor plan it also includes a kitchen, bedroom, balcony, toilets, and washroom etc,

Uploaded by:
Eiz
Luna
