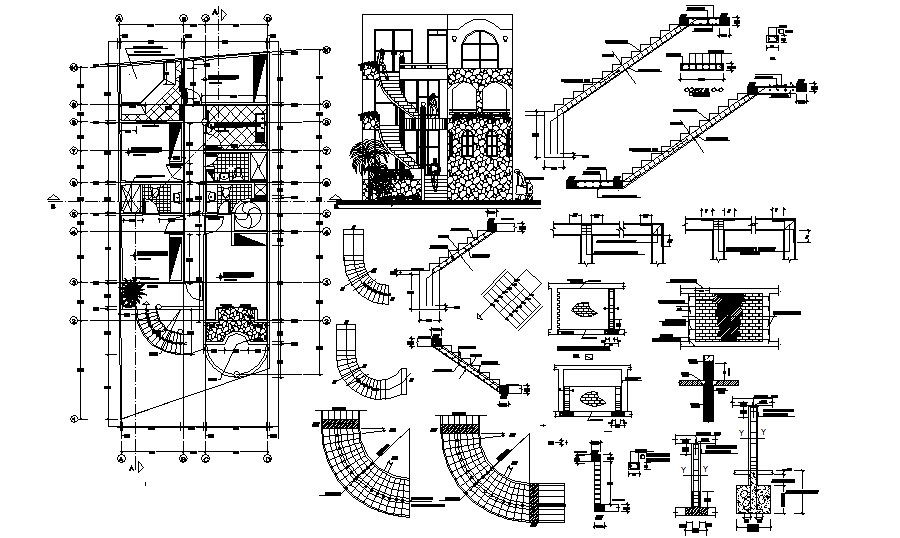Architectural plan of the restaurant with elevation in dwg file
Description
Architectural plan of the restaurant with elevation in dwg file which includes detail of front elevation, detail of staircase and foundation structure, detail dimension of rooms, cafe area, washroom, and toilet, etc.

Uploaded by:
Eiz
Luna
