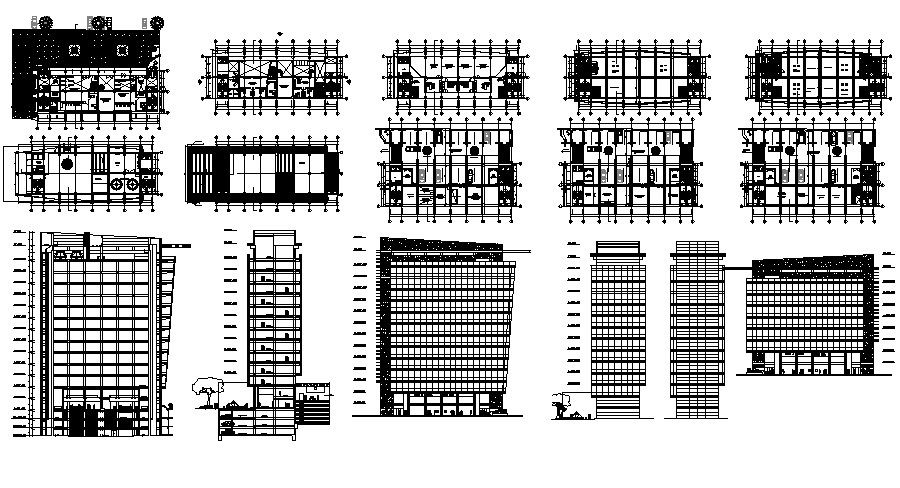commercial building with elevations in dwg file
Description
commercial building with elevations in dwg file it includes site plan, ground floor plan, first-floor plan, ceiling layout, elevations, sections it also includes reception, waiting area, general manager cabin, secretary cabin etc

Uploaded by:
Eiz
Luna
