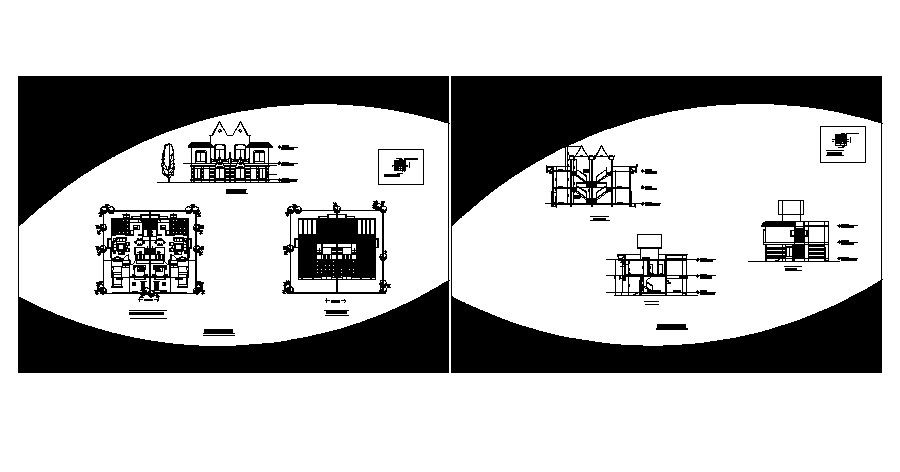Twin bungalow drawing in AutoCAD
Description
Twin bungalow drawing in AutoCAD it includes ground floor plan, first-floor plan, elevations, sections it also includes the parking area, garden area, living area, kitchen, dining area, bedroom, toilets, wash area, balcony etc
Uploaded by:
K.H.J
Jani
