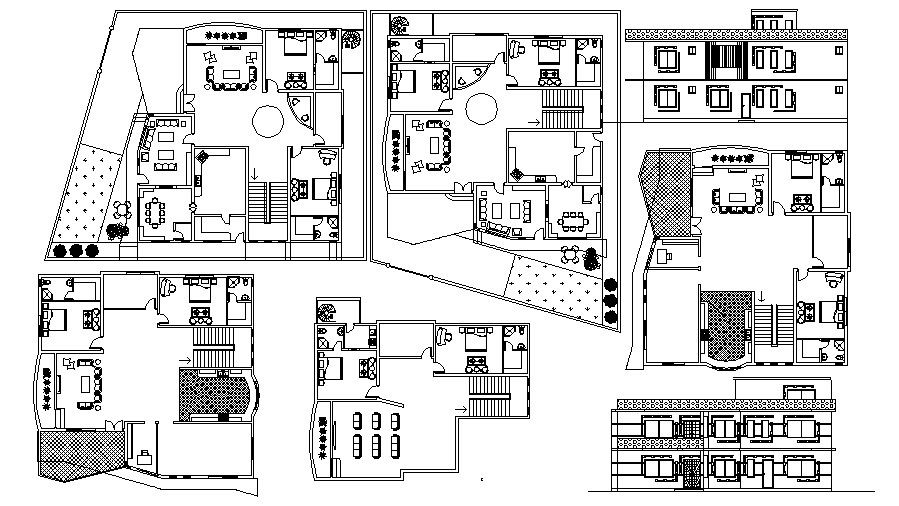Drawing of the bungalow with elevations in dwg file
Description
Drawing of the bungalow with elevations in dwg file It includes ground floor, first floor, elevations it also includes living room, kitchen, bedroom, balcony, garden area, dining area.
Uploaded by:
K.H.J
Jani

