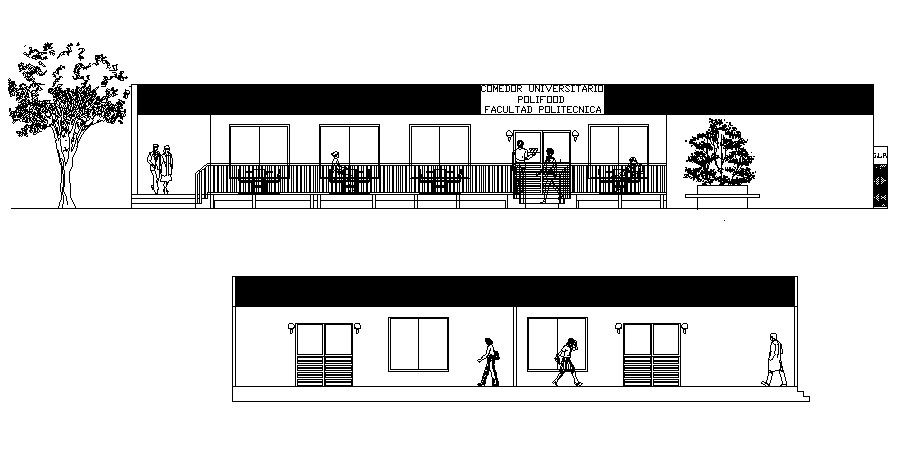Drawing of the restaurant with elevation in dwg file
Description
Drawing of the restaurant with elevation in dwg file which provides detail of front elevation, back elevation, detail of cafe area, waiting area, entrance, garden area, etc.

Uploaded by:
Eiz
Luna

