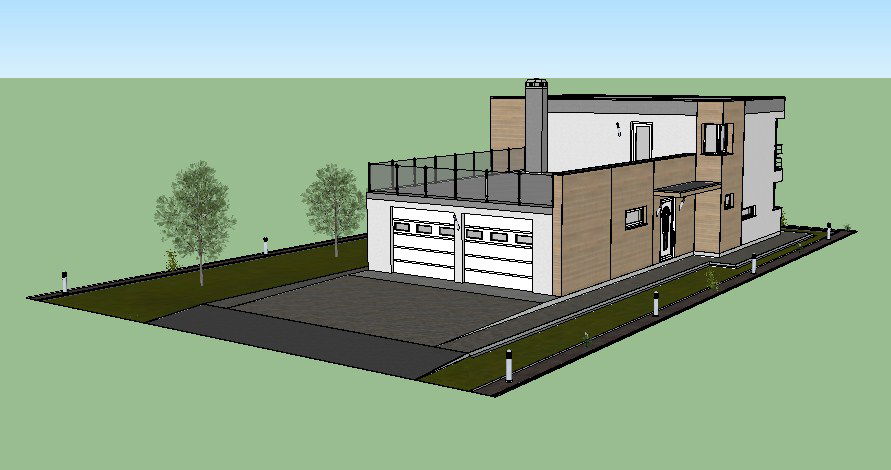3D Drawing of the house in SketchUp file
Description
3D Drawing of the house in SketchUp file it includes detail of the outer design of the house, detail of doors and windows, detail of entrance of the house, garden area, etc it also gives detail of balcony, roof.

Uploaded by:
Eiz
Luna

