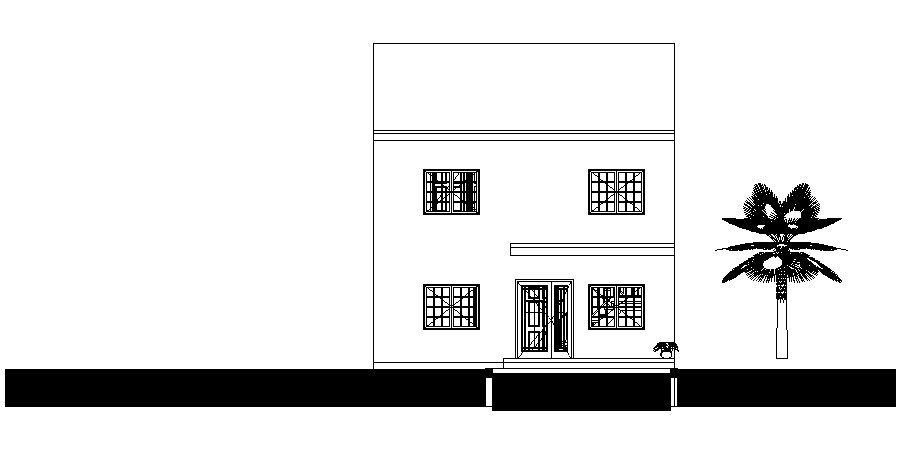Elevation drawing of 2 storey house in autocad
Description
Elevation drawing of 2 storey house in AutoCAD which provide detail of front side elevation, detail of doors and windows, detail of garden area, detail of entrance of the house, etc.

Uploaded by:
Eiz
Luna
