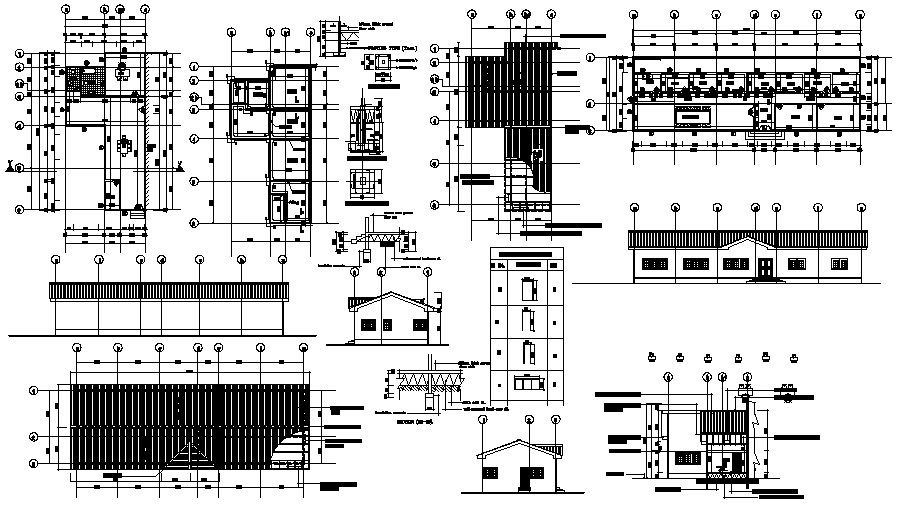Floor plan of office building 246.00mtr 80.25mtr with elevation in AutoCAD
Description
Floor plan of office building 246.00mtr 80.25mtr with elevation in AutoCAD which provide detail of ground floor plan, roof plan, foundation plan, front elevation, left side elevation, detail dimension of office area, conference room, corridor, etc.

Uploaded by:
Eiz
Luna
