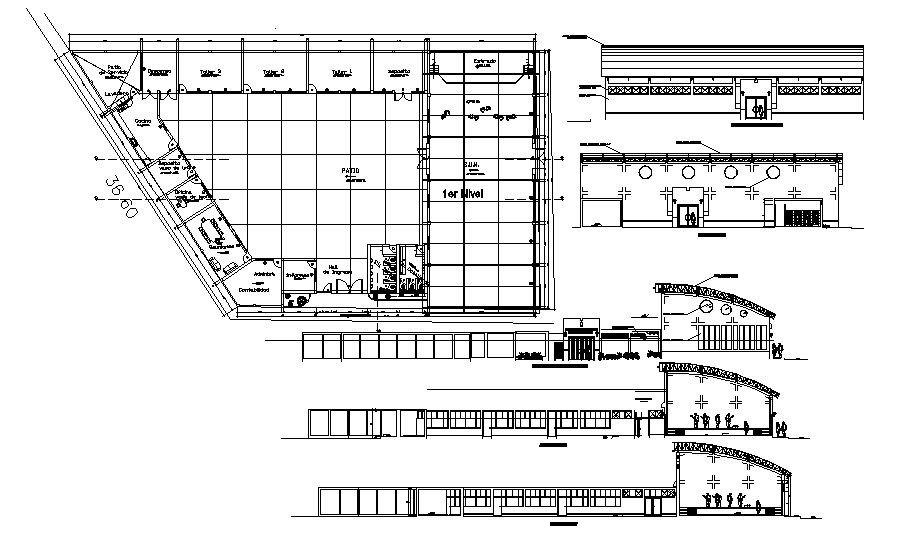Commercial office with elevation in dwg file
Description
Commercial office with elevation in dwg file it includes a conference room, waiting room, reception, kitchen, etc it also gives detail of different elevation, different section.

Uploaded by:
Eiz
Luna

