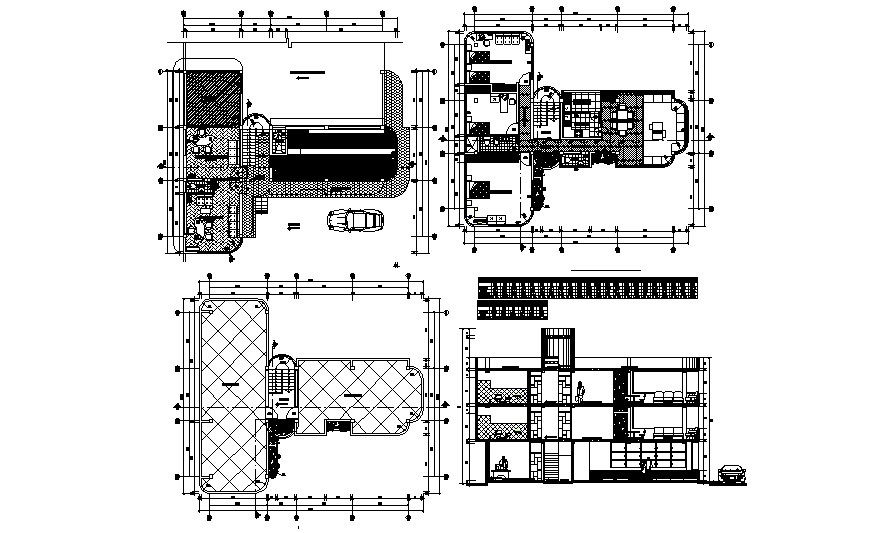Residential house with sections in dwg file
Description
Residential house with sections in dwg file it includes ground floor plan, first-floor plan, terrace plan, section, it also includes kitchen, dining room, balcony, master bedroom, kids bedroom etc

Uploaded by:
Eiz
Luna

