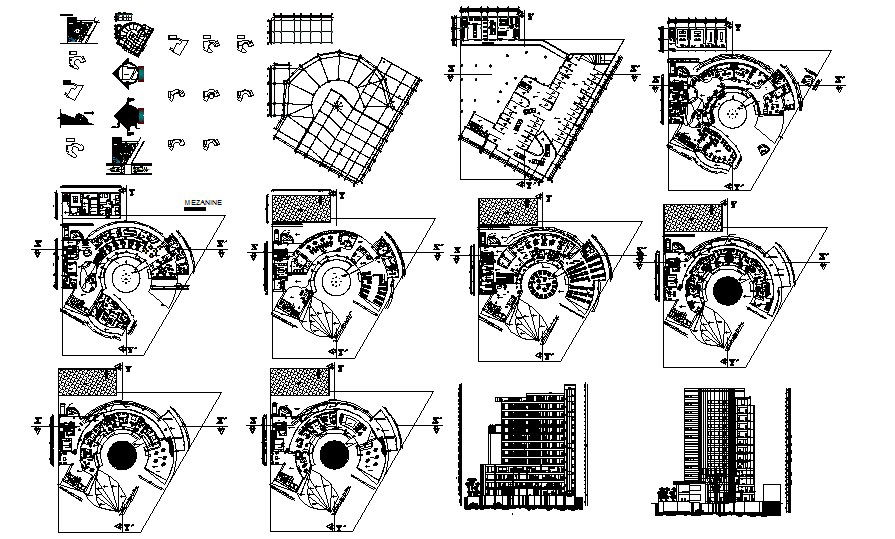Hotel building with elevations in AutoCAD
Description
Hotel building with elevations in AutoCAD it includes the site plan, ground floor plan, first-floor plan, second-floor plan, elevations, sections, construction detail it also includes a bar area, casino, restaurant, gym area, cafe, pantry area, disco area etc
Uploaded by:
K.H.J
Jani

