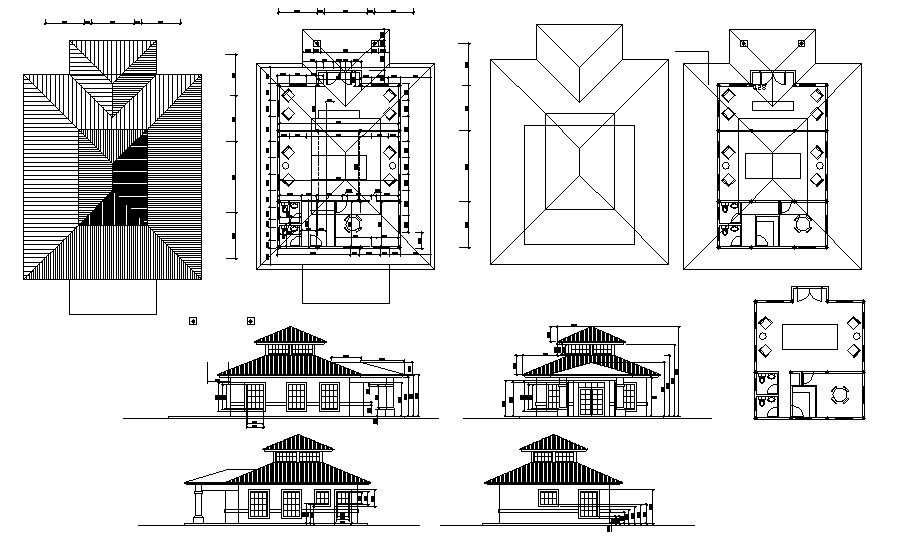Bungalow drawing with elevations in dwg file
Description
Bungalow drawing with elevations in dwg file it includes ground floor plan, first-floor plan, rooftop plan, it also includes kitchen, dining room, bedroom, toilets, and washes area etc
Uploaded by:
K.H.J
Jani
