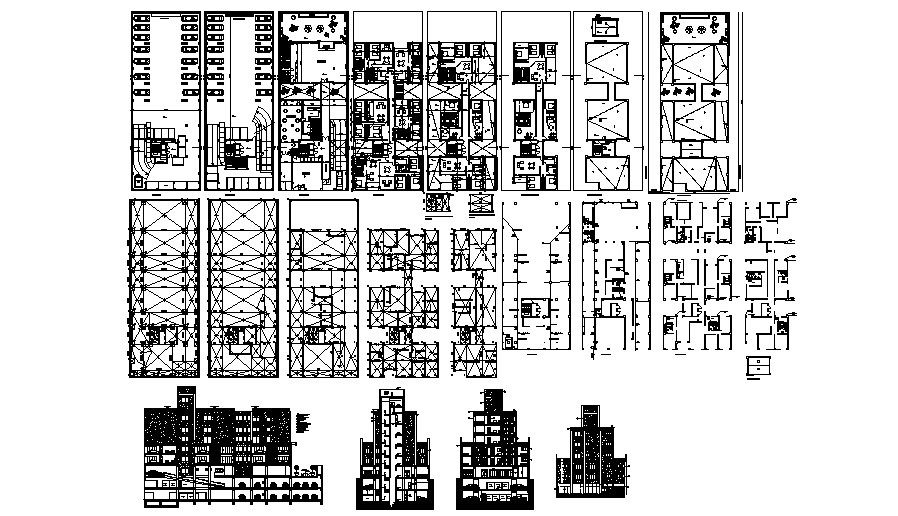Drawing of the residential apartment with elevations
Description
Drawing of the residential apartment with elevations it includes the site plan, parking area, structural plan, front elevation, section, it also includes living room, kitchen, dining room, balcony, bedroom, toilets, and bathroom etc
Uploaded by:
K.H.J
Jani
