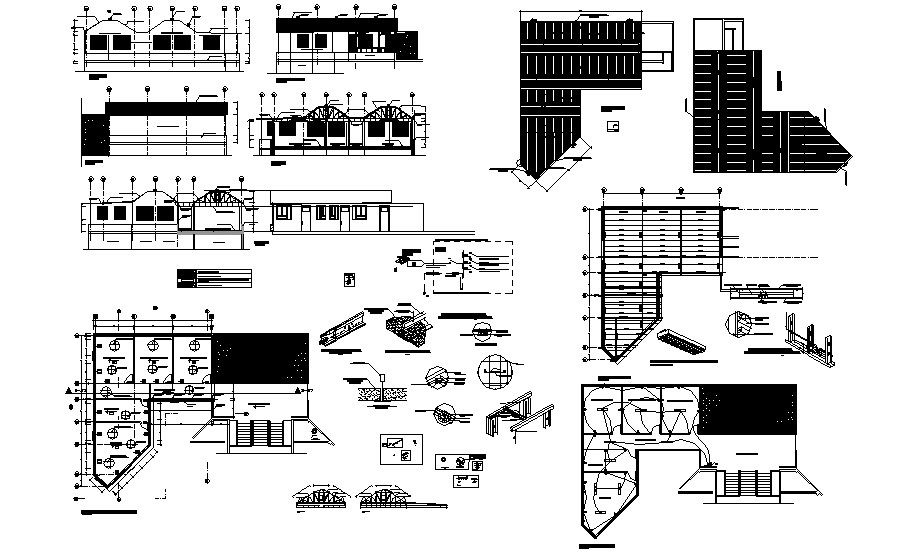Autocad drawing of building with detail dimension
Description
Autocad drawing of building with detail dimension which provides detail of front elevation, side elevation, back elevation, detail of different section, the detail floor plan of the building, etc it also gives detail of roof plan.

Uploaded by:
Eiz
Luna

