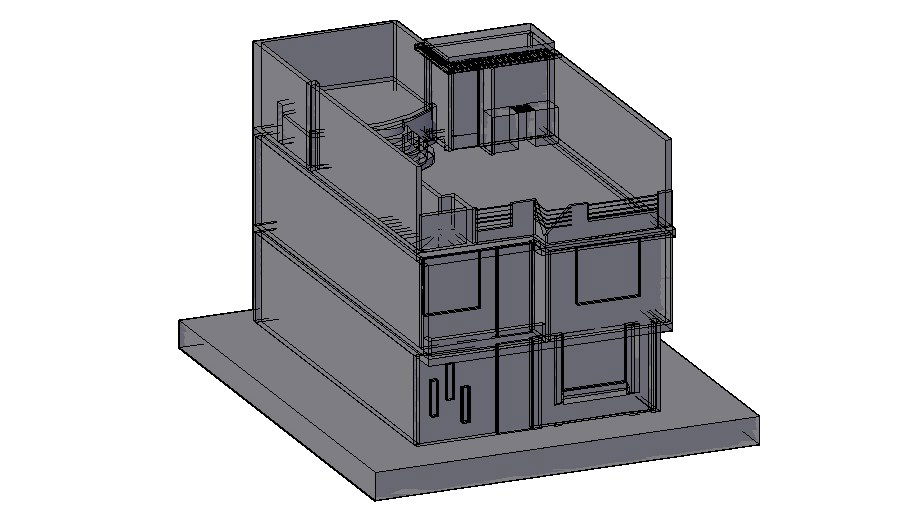3D drawing of house plan in AutoCAD
Description
3D drawing of house plan in AutoCAD which provide detail of the first floor, second floor, roof, doors and windows, walls, staircase area, etc it also gives detail of the outer design of the house.

Uploaded by:
Eiz
Luna
