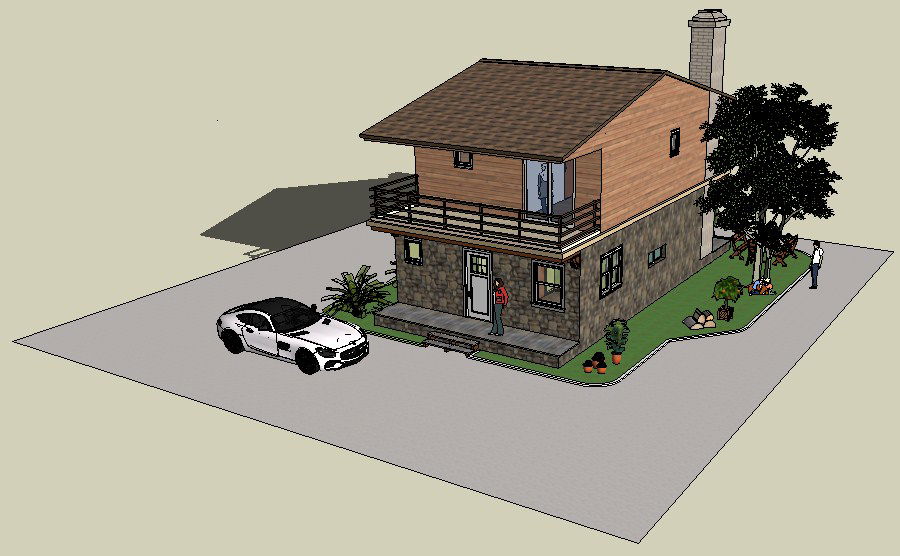Sketchup file of the 3d house with detail dimension
Description
Sketchup file of the 3d house with detail dimension which provides detail of the outer view of house, doors and windows, balcony, garden area, passage, chimney, etc.

Uploaded by:
Eiz
Luna

