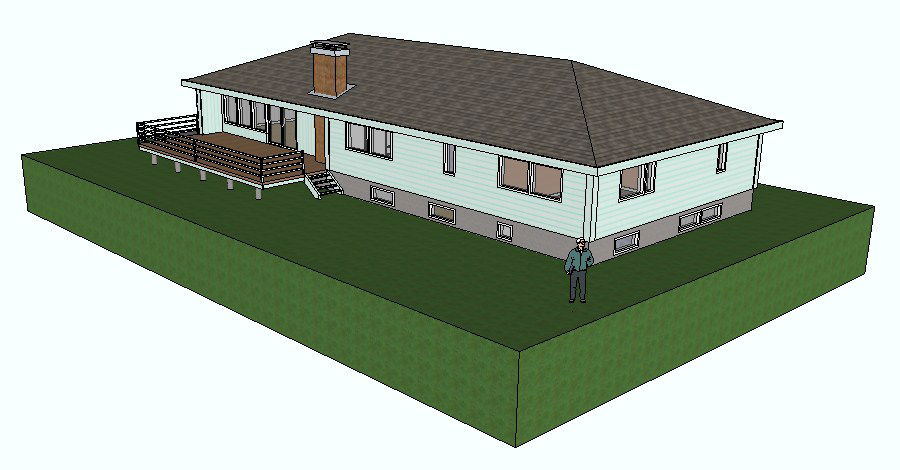Sketchup Drawing of a residential house in 3d
Description
Sketchup Drawing of a residential house in 3d which provide detail of garden area, passage, doors, and windows, detail of the outer design of the house, detail of chimney, etc.

Uploaded by:
Eiz
Luna
