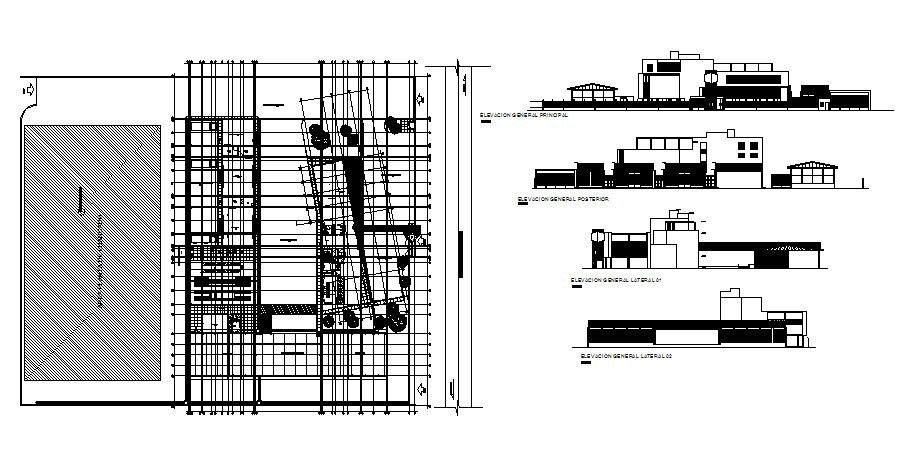Drawing of the complex with elevation in dwg file
Description
Drawing of the complex with elevation in dwg file which includes detail of front elevation, side elevation, back elevation, detail of floor level, doors, and windows, etc it also gives detail of location plan.

Uploaded by:
Eiz
Luna

