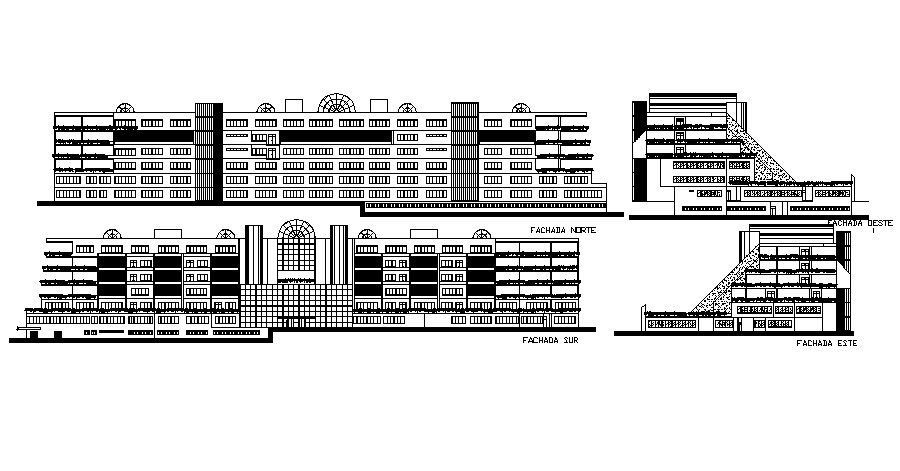Elevation drawing of Building in AutoCAD
Description
Elevation drawing of Building in AutoCAD which provide detail of south side elevation, north side elevation, east side elevation, west side elevation, detail of floor level, detail of doors and windows, etc.

Uploaded by:
Eiz
Luna

