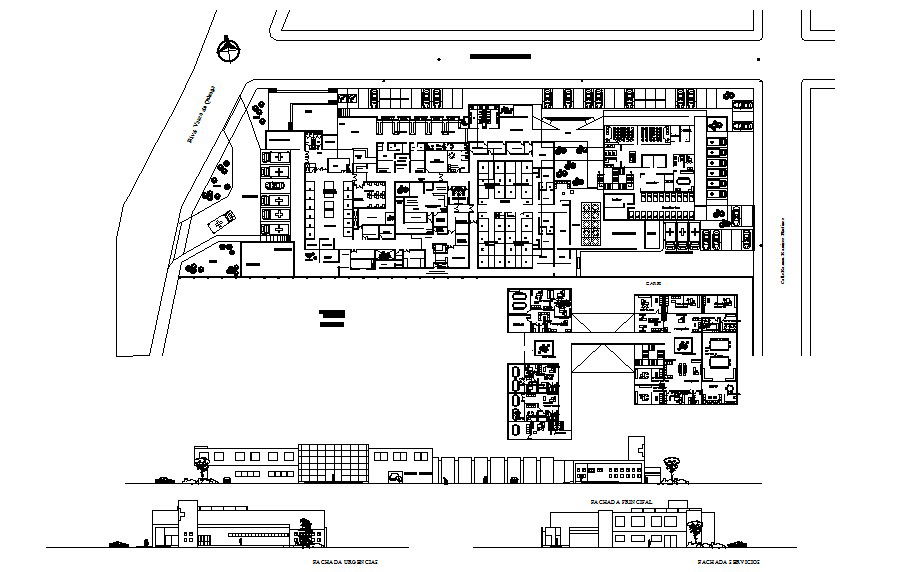Hospital plan with elevation in AutoCAD
Description
Hospital plan with elevation in AutoCAD which provide detail of different department of the hospital, detail of garden area, ambulance parking area, etc it also gives detail of side elevation, back elevation.

Uploaded by:
Eiz
Luna
